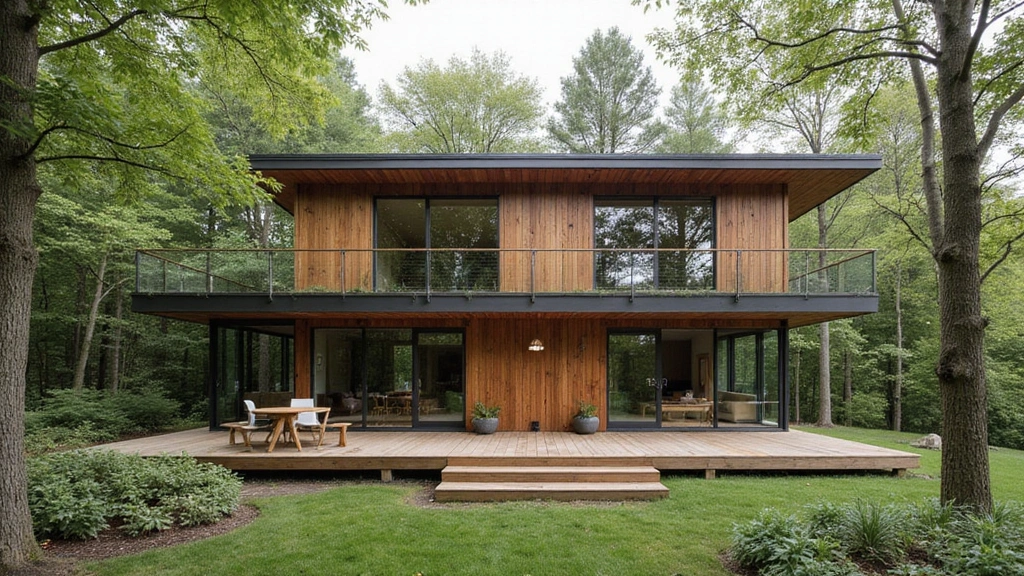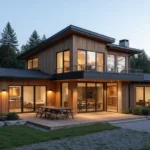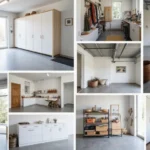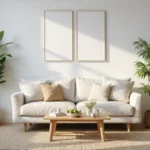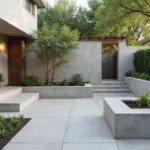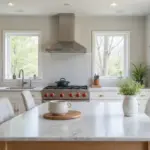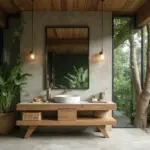Step into the world of modern Scandinavian architecture, where minimalism harmonizes with sustainability, creating inviting and cozy living spaces.
These 25 house plans showcase the beauty and functionality of Scandinavian design—think clean lines, open floor plans, and natural materials that bring the outdoors in.
Each plan is not just a blueprint; it’s a lifestyle choice that emphasizes simplicity and ecological responsibility, making them ideal for eco-conscious homeowners. Get ready to discover homes that are as beautiful as they are sustainable, and find your inspiration among these stunning designs!
1. The Cozy Corner Retreat
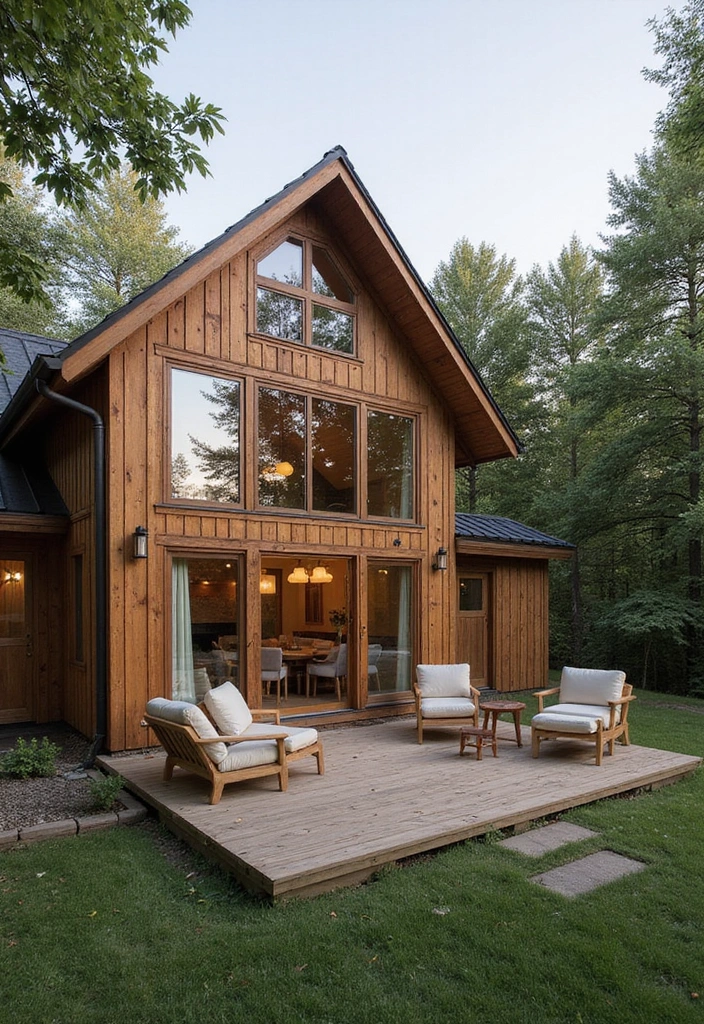
Imagine a small but beautifully designed space that feels like a warm hug. The Cozy Corner Retreat is perfect for those who want a peaceful getaway right in their backyard.
With its two-story layout, this house plan emphasizes the importance of cozy nooks, perfect for curling up with a book or enjoying a cup of tea. Large windows bring in natural light, and the open floor plan connects the living area to a charming kitchen, making it an entertainer’s dream. The use of natural wood and earthy tones enhances the overall warmth, making it feel like a true retreat.
Unique Features:
– Intimate space with two bedrooms and a compact living area.
– Plenty of built-in storage to keep things tidy.
– A small outdoor deck perfect for summer evenings.
Explore eco-friendly options like solar panels to keep the energy bills low and the environment happy. This home is perfect for those who crave comfort without sacrifice.
A cozy corner retreat is not just a house; it’s a sanctuary for your soul. Embrace natural light and warm nooks to create a space that feels like home, no matter where you are.
2. The Minimalist Dream Home
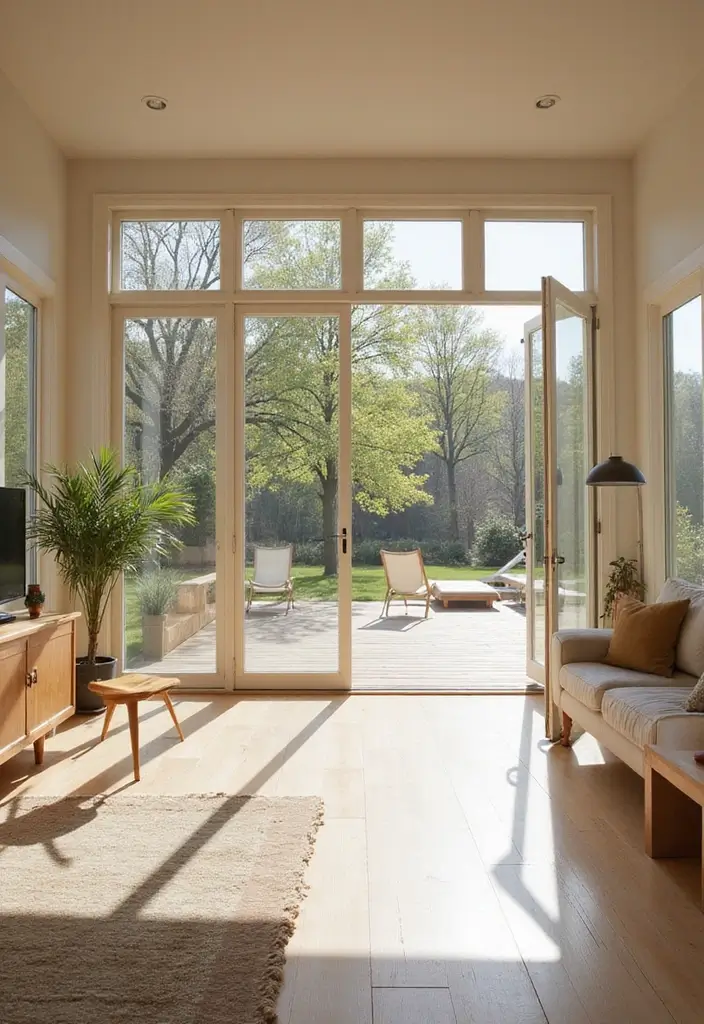
If simplicity is your style mantra, the Minimalist Dream Home is the blueprint for you. This design is about embracing less and getting more—more space, more comfort, and more style!
With a focus on open floor plans, every inch of this house is thoughtfully laid out to maximize light and airiness. The white walls and light wood accents create a serene environment that complements various decor styles.
Highlights:
– Expansive living area seamlessly transitions into a dining space.
– Large sliding doors open to a sun-kissed terrace, bringing the outside in.
– Built-in furniture reduces clutter while maintaining functionality.
Sustainable materials like reclaimed wood and energy-efficient appliances make this home not just stylish but also kind to the planet. It’s a perfect blend of modern living and ecological responsibility that everyone will appreciate.
3. The Family Haven
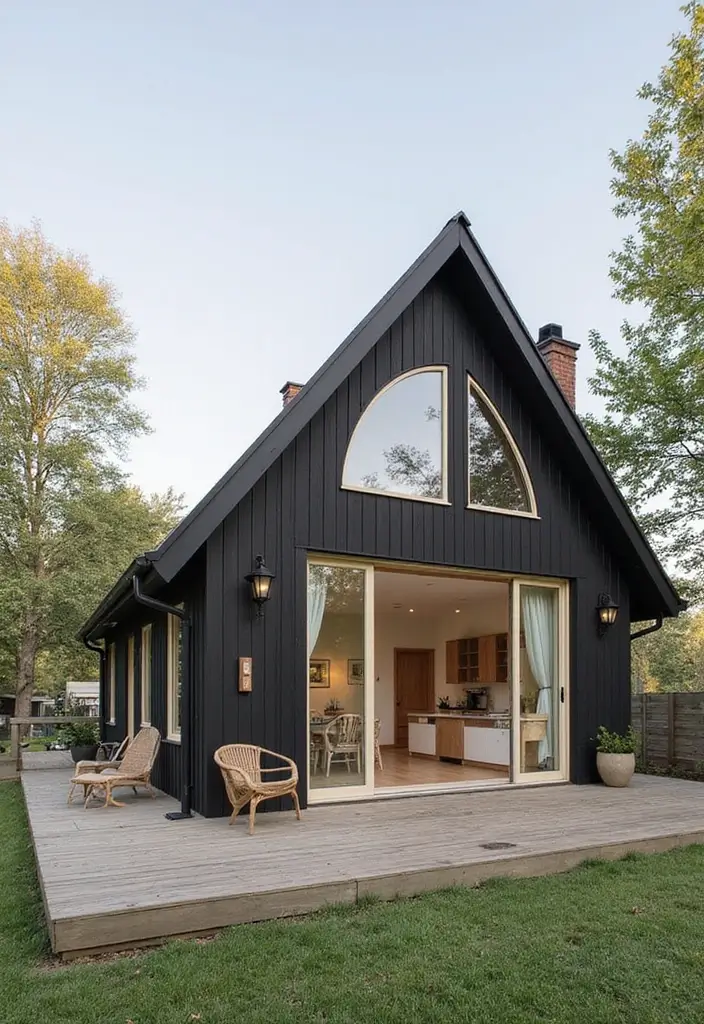
Perfect for families, The Family Haven is designed with spaciousness and comfort in mind. With three bedrooms and a large communal area, it encourages quality time together while offering personal space when needed.
The heart of this home is its open kitchen that flows into a dining space and living room, creating a warm environment perfect for family gatherings. Large windows invite natural light, making the home feel both airy and inviting.
Key Features:
– A playroom that is easily accessible yet separate from the main living areas.
– An outdoor patio ideal for barbecues and outdoor family fun.
– Eco-friendly insulation and double-glazed windows for energy efficiency.
This plan emphasizes family connections while ensuring that everyone has a cozy corner to retreat to when the day winds down.
4. The Elegant Eco Lodge
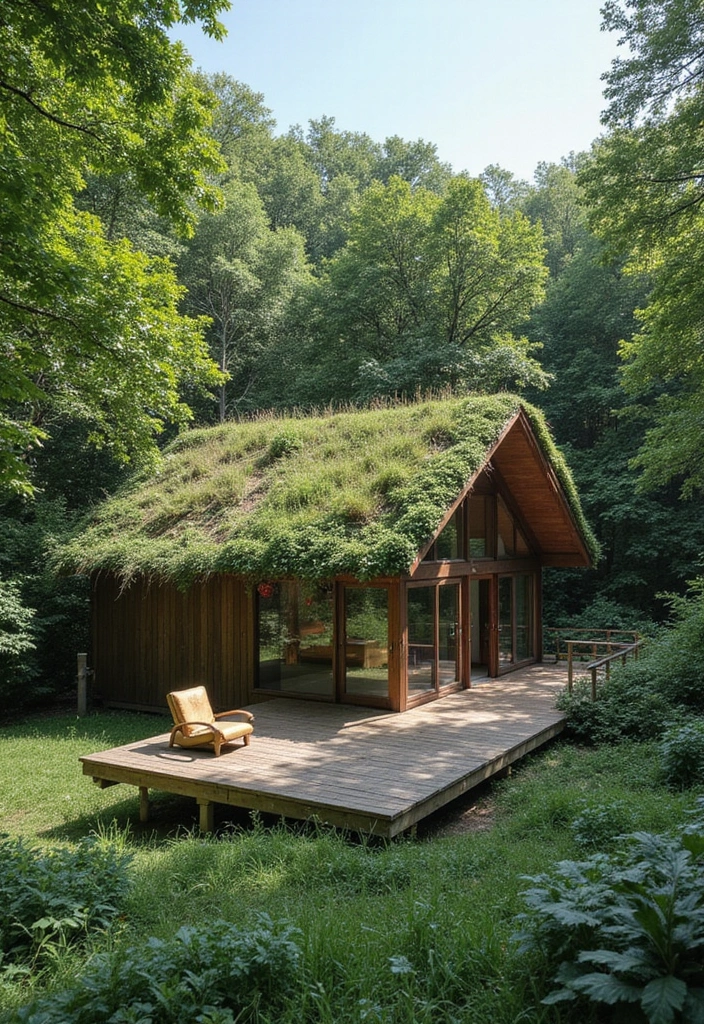
For those who love nature and want to live harmoniously with it, The Elegant Eco Lodge is a stunning choice. This house plan incorporates features that harmonize with its surroundings, using natural materials like stone and wood.
The design emphasizes sustainability, boasting a green roof that supports local flora and contributes to insulation. Its open-concept living area features floor-to-ceiling windows, allowing breathtaking views of the outdoors while flooding the space with light.
Noteworthy Aspects:
– A spacious deck that extends the living area outdoors.
– Rainwater harvesting system for eco-friendly gardening.
– A fireplace that not only warms but adds a rustic charm.
This lodge is a true testament to modern sustainable architecture, showcasing that luxury and environmental responsibility can indeed coexist.
5. The Efficient Compact Home
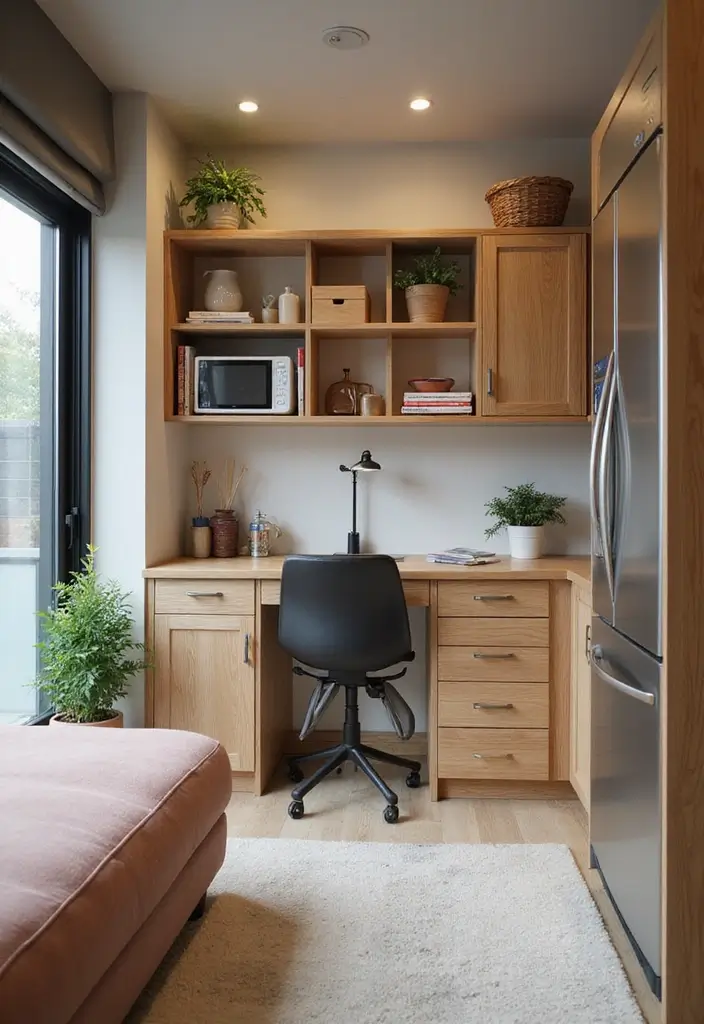
Small doesn’t have to mean less! The Efficient Compact Home is a brilliant design that utilizes every square foot wisely. Ideal for singles or couples, this plan showcases how you can live large in a smaller space.
The clever layout separates living, sleeping, and working areas, providing functionality without sacrificing style. The design encourages a minimalist approach to decor, which can reduce stress and clutter in daily life.
Distinct Features:
– Multi-functional furniture, such as convertible sofas and wall beds.
– A cozy workspace that blends seamlessly into the living area.
– Smart storage solutions tucked into hidden spaces.
Sustainability is key here, with options for solar panels and energy-efficient appliances, ensuring your home is both chic and earth-friendly.
6. The Artistic Abode
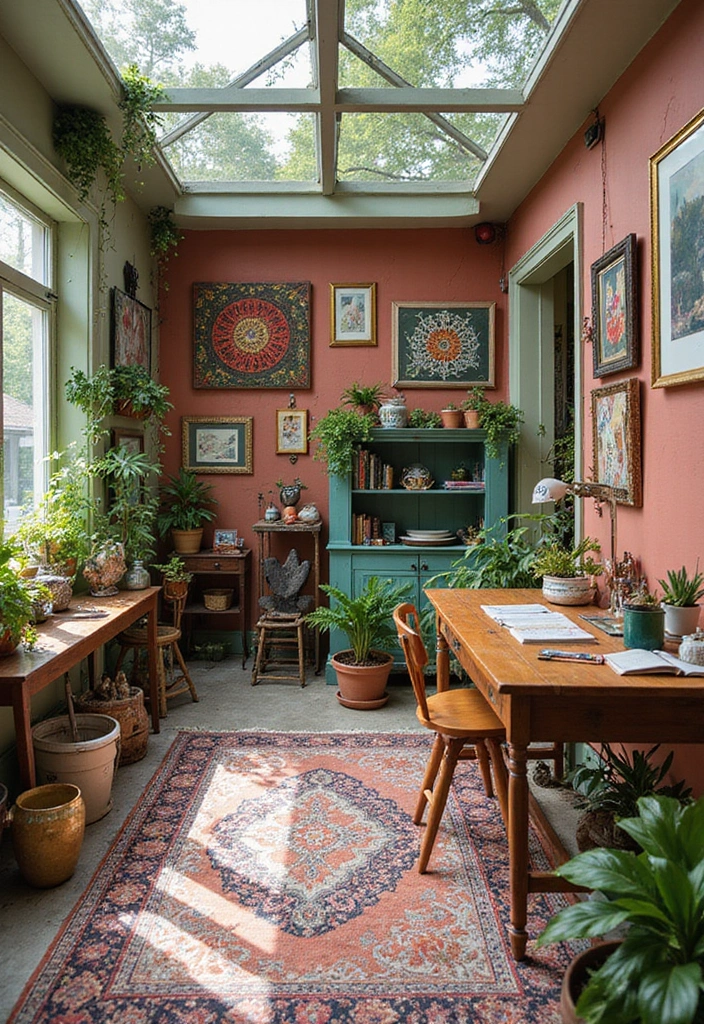
If you have a flair for creativity, The Artistic Abode will inspire you every day. This design allows for personal expression while maintaining the principles of Scandinavian architecture.
With ample wall space for showcasing art and unique decor, it becomes a canvas for your imagination. Open floor plans allow for flexible use of space, whether it’s hosting friends or experimenting with your craft projects.
Highlights:
– An art studio nook that can double as a guest room.
– Natural light floods the living spaces, enhancing the vibrant artwork.
– Outdoor art displays or a small sculpture garden for inspiration.
In addition to aesthetics, the use of sustainable materials and energy-efficient systems ensures this home is as kind to the earth as it is to your creative spirit.
7. The Urban Oasis
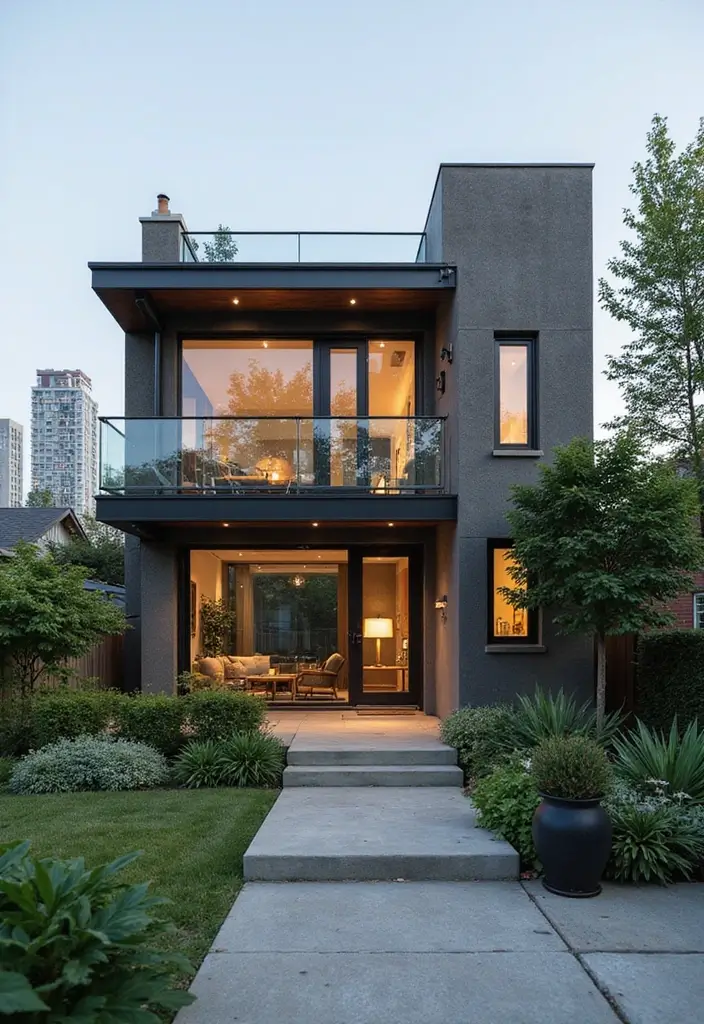
For city dwellers seeking a retreat, The Urban Oasis combines modernity and serenity. Designed to fit into urban environments, this home features sleek lines and a rooftop terrace for incredible views.
The open floor plan maximizes space while the large windows offer a connection to the bustling city outside. To enhance the feeling of tranquility, the design incorporates green elements like vertical gardens and eco-friendly materials.
Key Features:
– Rooftop terrace with seating, perfect for urban gardening.
– Sound-proofed walls to create a peaceful atmosphere amidst the city’s hustle.
– Smart home technology for energy management.
The Urban Oasis is the perfect blend of city excitement and home comfort, making it ideal for anyone wanting a peaceful retreat without leaving the urban vibe.
In the heart of the city, find your Urban Oasis—a sanctuary where modern Scandinavian house plans elevate tranquility with rooftop views and green living. Space is a luxury; make it serene!
8. The Nature-Inspired Escape
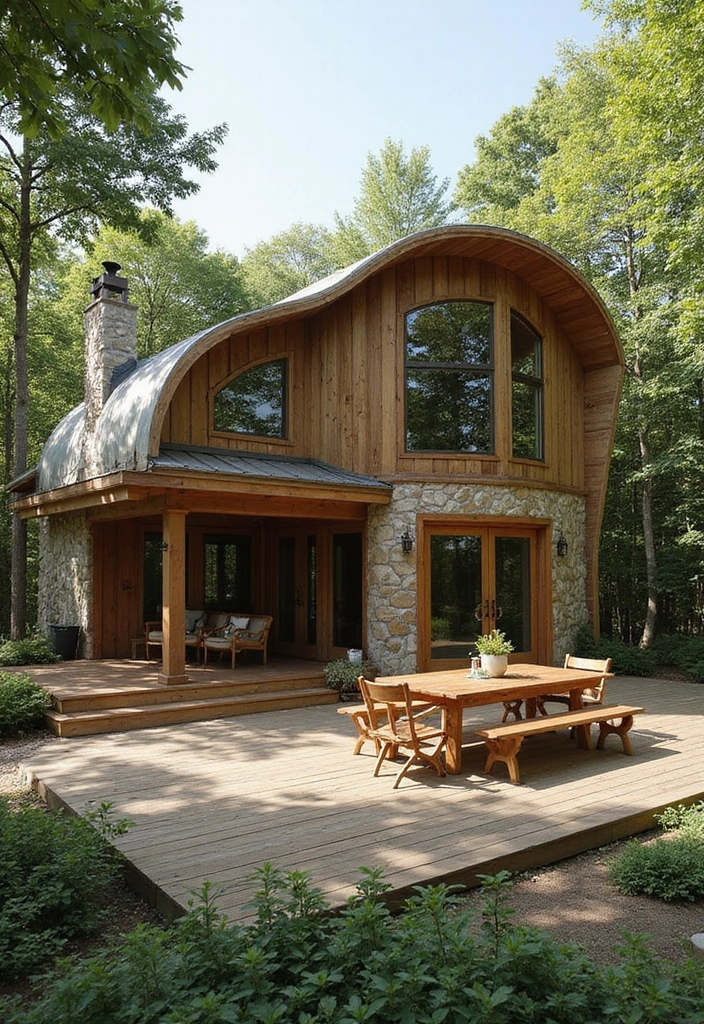
Nestled in nature, The Nature-Inspired Escape harmonizes beautifully with its surroundings. This design uses organic shapes and natural materials to create a seamless blend between architecture and landscape.
With an open floor plan that highlights the views outside, you’ll feel as if you’re living in a beautiful treehouse. Al fresco dining is a must on the spacious deck that extends into the natural environment.
Design Highlights:
– Natural wood beams and stone accents for a rustic yet modern look.
– Expansive windows that frame the landscape like art.
– Eco-friendly practices, such as rainwater collection systems.
This home invites you to unwind and reconnect with nature, making it a perfect escape for those seeking tranquility in their daily lives.
When your home embraces nature, every window frames a masterpiece. Modern Scandinavian house plans like The Nature-Inspired Escape invite the outdoors in, creating a sanctuary where you truly belong.
9. The Classic Scandinavian Farmhouse
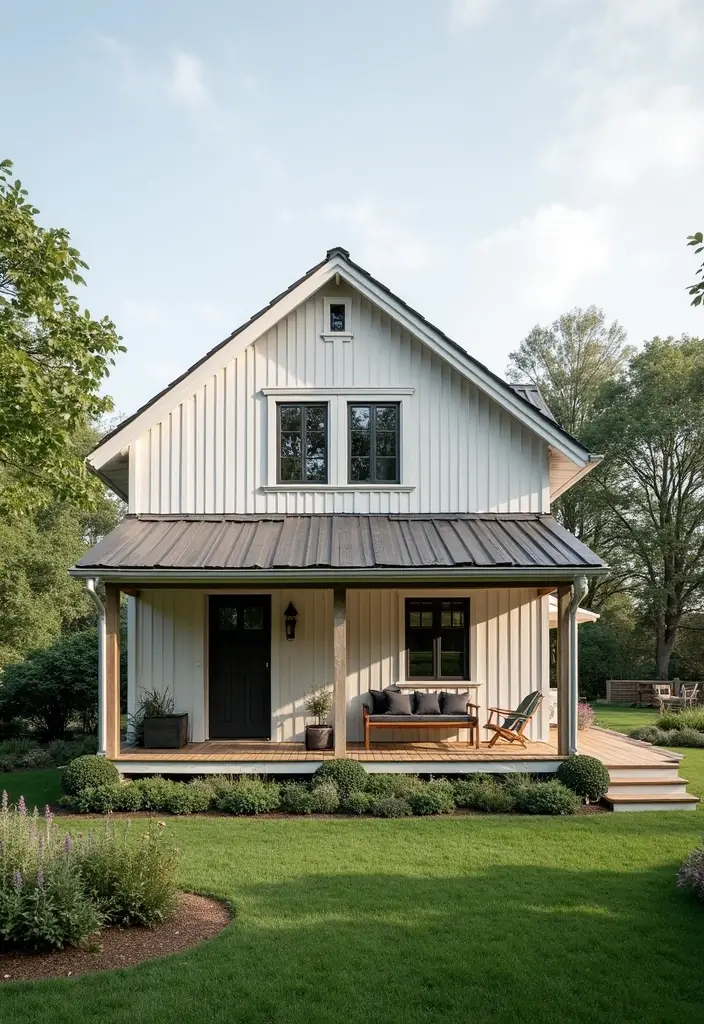
With its roots in traditional design, The Classic Scandinavian Farmhouse brings charm and warmth to modern living. This house plan features a distinctive gabled roof and spacious porches, reminiscent of old-fashioned farms but fitted with contemporary comforts.
Inside, the layout includes a large kitchen perfect for family meals and a cozy living area that beckons relaxation. High ceilings and large windows ensure ample natural light, creating a bright and airy atmosphere.
Specifications:
– Designed for family living with four spacious bedrooms.
– An expansive garden and outdoor area for kids to play.
– Sustainable features like a green roof and energy-efficient heating.
This home not only connects with its heritage but also embraces sustainable practices, making it ideal for modern families who appreciate tradition and eco-conscious living.
10. The Sustainable Smart Home
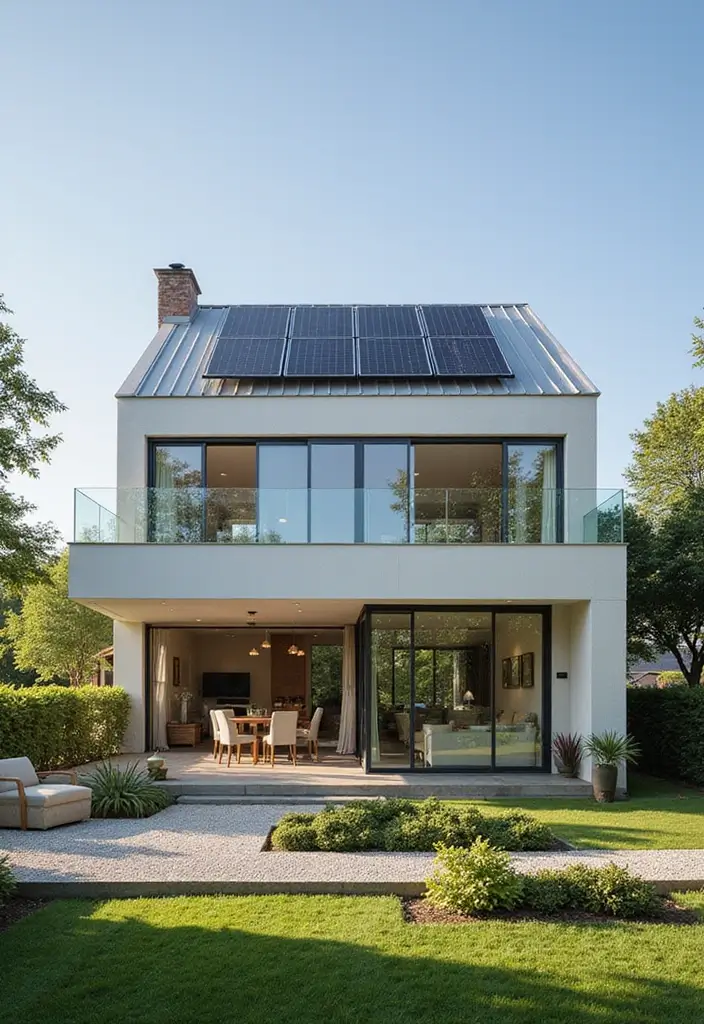
Embrace the future with The Sustainable Smart Home, designed for tech-savvy homeowners who care about the environment. This plan features state-of-the-art technology integrated with sustainable building techniques for a forward-thinking living experience.
From smart energy management systems to eco-friendly materials, this home takes sustainability to a whole new level. Open floor plans allow for natural light to flood the space, creating warmth and comfort.
Features to Love:
– Automated lighting and heating systems for energy efficiency.
– Built-in solar panels and green roofs for maximum sustainability.
– A home office that encourages productivity with natural surroundings.
The Sustainable Smart Home is perfect for those looking to reduce their carbon footprint while enjoying modern conveniences, proving that eco-friendly living can be stylish and functional.
11. The Seaside Sanctuary
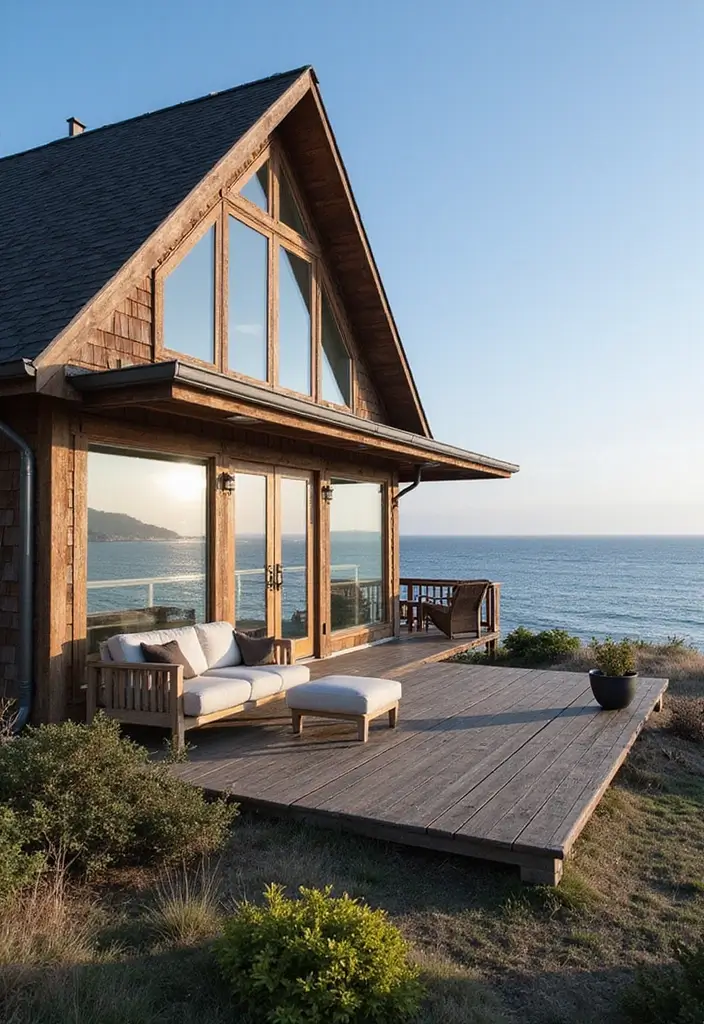
For those who love the ocean, The Seaside Sanctuary is a dream come true. This house plan is designed to withstand coastal conditions while offering breathtaking views and a cozy atmosphere.
Large windows and sliding doors connect the indoor living space with the outdoor deck, allowing for seamless ocean breezes and stunning sunsets. The open concept layout is perfect for entertaining, while the materials used are both durable and sustainable.
Essential Features:
– Weather-resistant materials that blend with the coastal landscape.
– An outdoor shower to rinse off after a day at the beach.
– Expansive decks for sunbathing and stargazing.
This home is about enjoying coastal life while embracing sustainability, making it a paradise for beach lovers.
12. The Zen Retreat
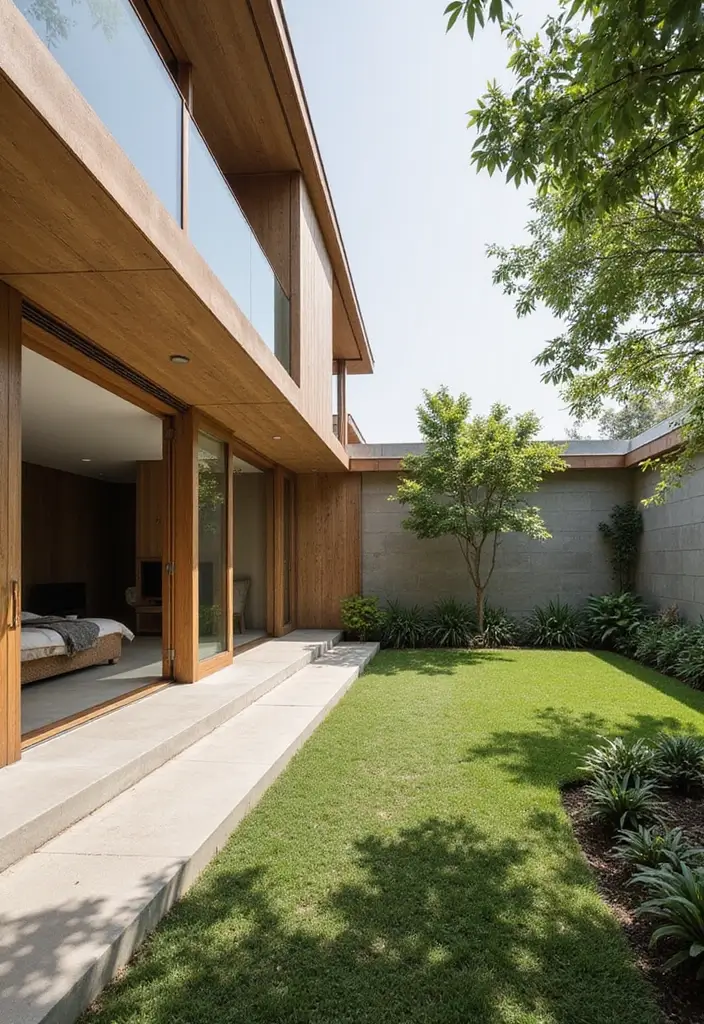
For those seeking tranquility, The Zen Retreat is a sanctuary of calm. This house plan is inspired by Japanese aesthetics, featuring clean lines, natural materials, and a strong connection with nature.
The layout encourages a peaceful lifestyle, with separate areas for meditation, relaxation, and socializing. Consider a central garden that merges indoor and outdoor spaces, promoting harmony throughout the home.
Noteworthy Elements:
– Bamboo flooring to enhance the serene ambiance.
– Sliding doors that open to a private meditation space.
– Energy-efficient systems that promote sustainable living.
The Zen Retreat is perfect for anyone looking to create a balanced, peaceful life while remaining environmentally conscious.
13. The Mountain Lodge
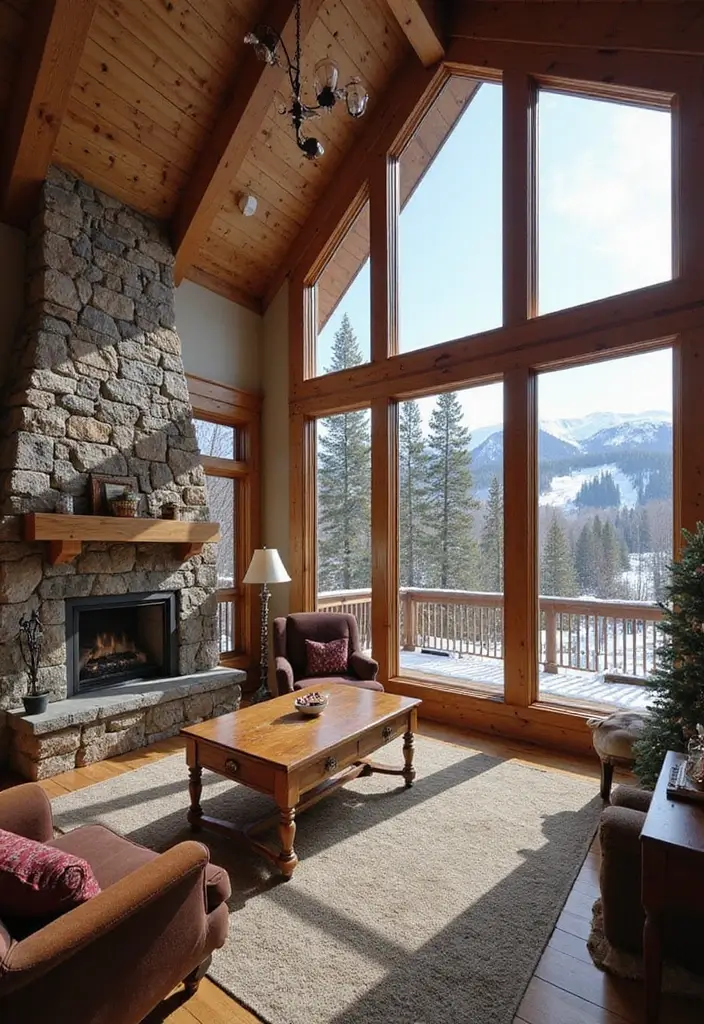
Embrace the rugged beauty of nature with The Mountain Lodge. This house plan is perfect for mountain lovers, designed to provide warmth and comfort in a snowy landscape.
With its large stone fireplace and wooden beams, this home exudes rustic charm. The layout includes open spaces filled with natural light, making it an inviting retreat after a day spent outdoors.
Design Features:
– A spacious entryway to store winter gear.
– Window benches for enjoying the view and reading by the fire.
– Outdoor decks for entertaining while enjoying the fresh mountain air.
The Mountain Lodge is a perfect blend of cozy living and sustainable practices, making it a cherished escape for any nature enthusiast.
14. The Open Plan Haven
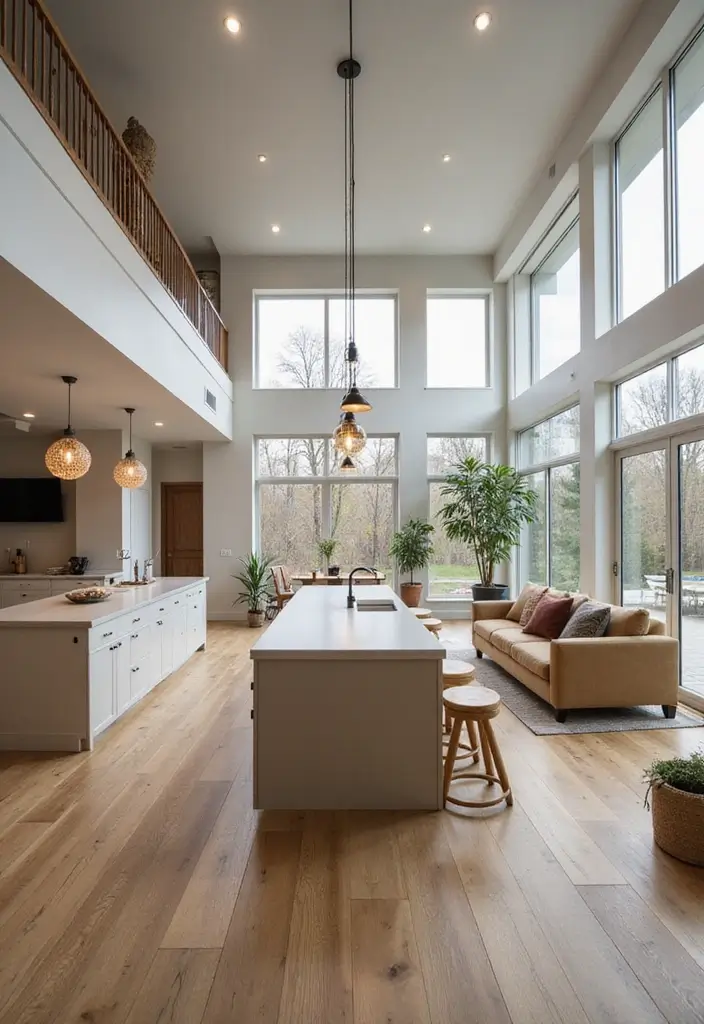
The Open Plan Haven is all about embracing the flow of space. This design features a completely open layout, ideal for social butterflies and families who enjoy togetherness.
Every area, from the kitchen to the living room, feels connected yet distinctly functional. The absence of walls doesn’t mean sacrificing warmth—natural materials and cozy furnishings create an inviting ambiance.
Important Aspects:
– Strategic use of rugs to define spaces without closing them off.
– A large central island that serves as a gathering spot.
– Ample natural light that brightens the entire home.
For those who love entertaining, this home plan makes hosting a breeze while promoting a sense of community and connection.
15. The Artistic Split-Level Home
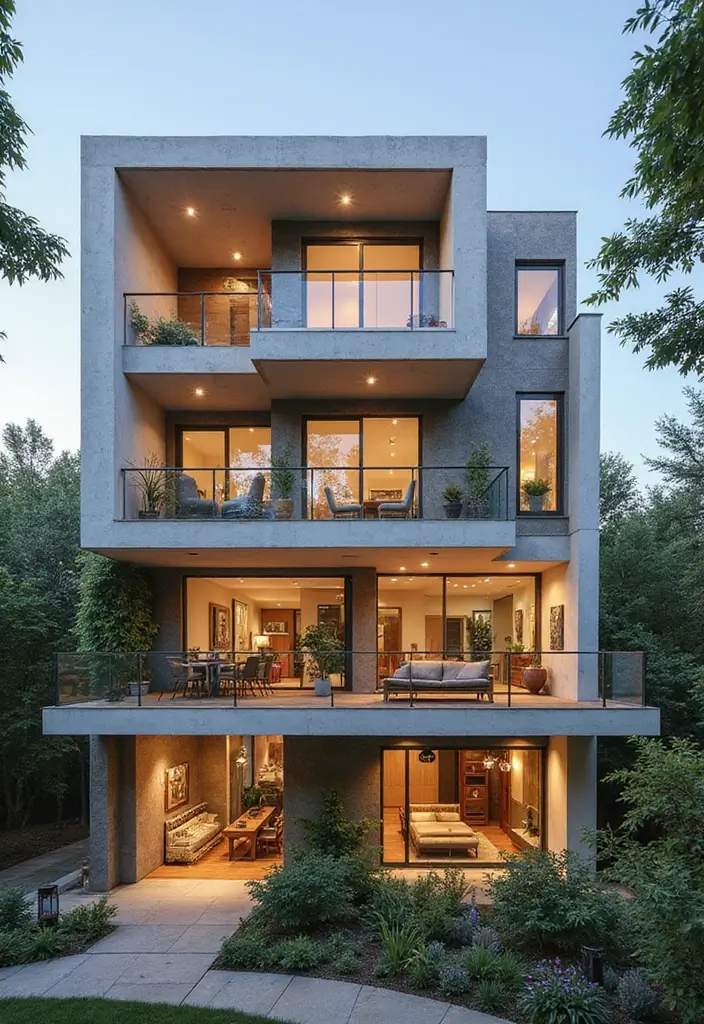
For a unique twist on traditional designs, The Artistic Split-Level Home sets itself apart with its innovative layout. This plan incorporates multiple levels, creating dynamic living spaces that are both functional and stylish.
Each level can be used for different purposes, from a dedicated workspace to entertainment areas, ensuring that every member of the household has a space of their own. The distinctive design is not just about aesthetics; it promotes efficient use of space while adding visual interest.
Unique Elements:
– A small library or reading nook tucked away on an upper level.
– Outdoor balconies extending from various levels to enhance outdoor living.
– Eco-conscious materials used throughout the design.
This home is perfect for those seeking individuality in a sustainable living environment.
16. The Pet-Friendly Home
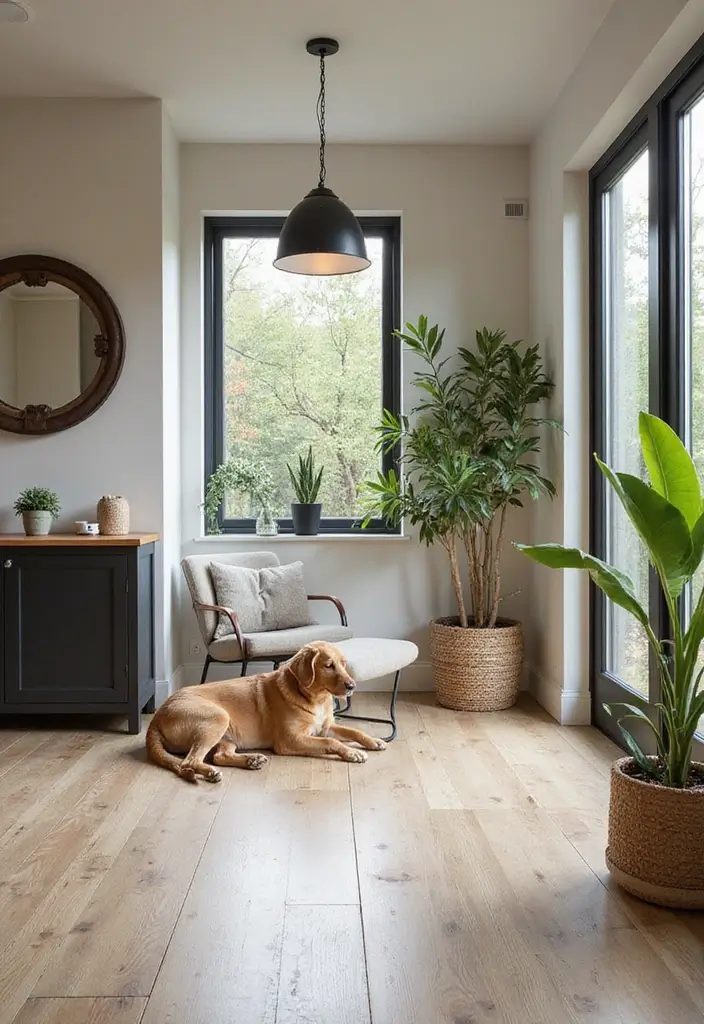
For pet lovers, The Pet-Friendly Home is a dream come true! This house plan thoughtfully incorporates features that cater to furry friends without compromising on style.
The design includes durable flooring that resists scratches, built-in pet areas, and easy-to-clean surfaces. Open spaces encourage pets to roam freely while still maintaining a cozy vibe.
Key Features:
– A dedicated pet room or nook with easy access to the outdoors.
– Scratch-resistant materials and washable surfaces.
– A secure outdoor area where pets can safely play.
This home ensures your pets have a space that feels just as welcoming as the rest of the house, making it perfect for animal lovers.
17. The Community-Oriented Design
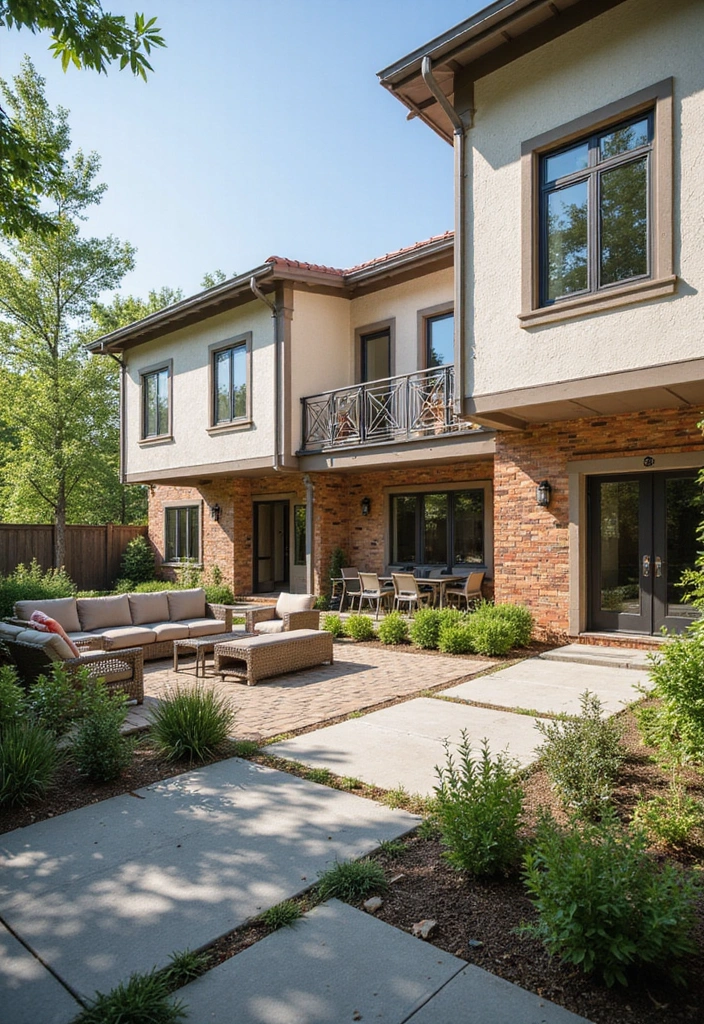
In a world that values connection, The Community-Oriented Design encourages interactions with neighbors. This house plan features communal spaces and designs that promote socializing.
Think shared gardens, fire pits, or outdoor dining areas that bring people together. The design emphasizes inclusivity while maintaining privacy within the individual homes.
Distinct Features:
– Common areas designed for gatherings and events.
– Well-designed outdoor spaces that encourage neighborly interaction.
– Sound-proofed walls to ensure peace at home.
This home concept is ideal for those seeking a strong sense of community while still enjoying their private sanctuaries.
18. The Future-Ready Home
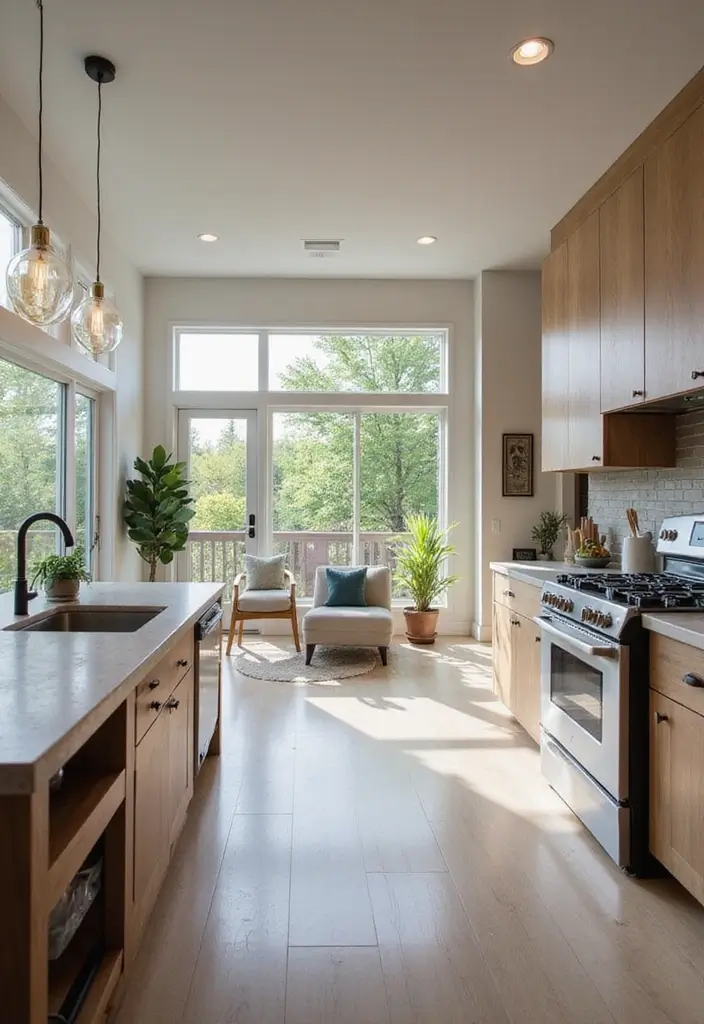
With technology constantly evolving, The Future-Ready Home is designed to adapt to modern needs. This house plan includes smart home features, making life easier and more efficient.
From integrated home automation systems to energy-efficient appliances, every element is focused on sustainability and convenience. Open layouts encourage family interaction while allowing easy access to tech features throughout.
Key Innovations:
– Centralized control for lighting, heating, and security.
– Sustainable building materials that prioritize eco-friendliness.
– Flexible spaces that can evolve as family needs change.
This home is perfect for the tech-savvy individual looking to embrace a sustainable lifestyle.
19. The Versatile Two-Story Home
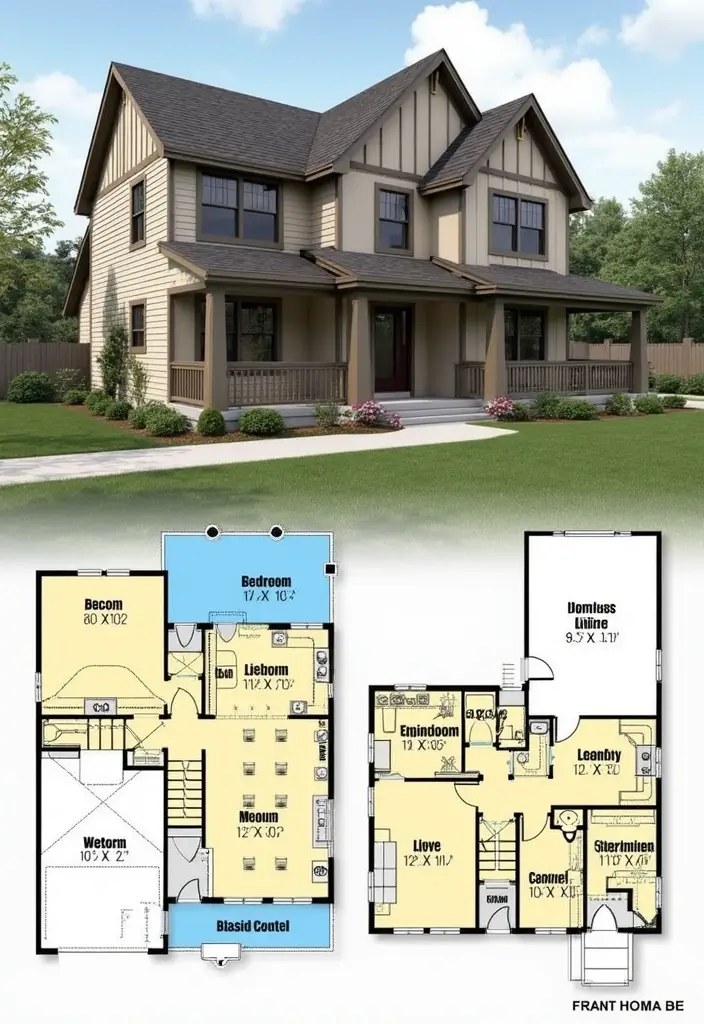
The Versatile Two-Story Home offers the perfect balance of space and functionality. This design is ideal for families or individuals who appreciate having areas for both privacy and socializing.
With plenty of bedrooms and flexible spaces, this house plan allows for customization. Open living areas encourage togetherness, while private zones offer rest and relaxation.
Noteworthy Features:
– A spacious master suite with a private balcony.
– A basement that can be transformed into a game room or guest suite.
– Ecological materials that enhance sustainability.
This home effortlessly caters to modern living needs with style and eco-consciousness.
20. The Modern Log Cabin
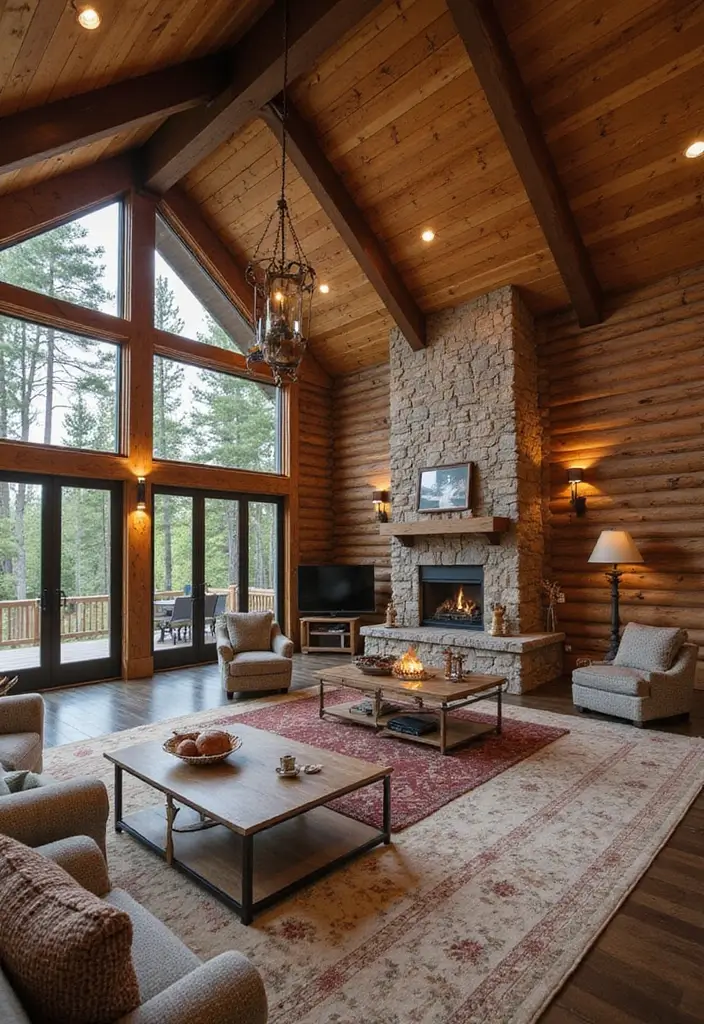
Combining rustic charm with contemporary design, The Modern Log Cabin offers a unique living experience. This home plan showcases exposed wooden beams and a cozy fireplace while incorporating modern features.
The open layout invites a sense of community, perfect for family gatherings, while the large windows provide breathtaking views of nature.
Highlighting Features:
– Eco-friendly materials that ensure minimal environmental impact.
– A large deck for outdoor entertaining surrounded by trees.
– Ample storage solutions seamlessly integrated into the design.
This cabin is a beautiful blend of modern living and rustic aesthetics, making it a great choice for nature lovers.
21. The Urban Loft
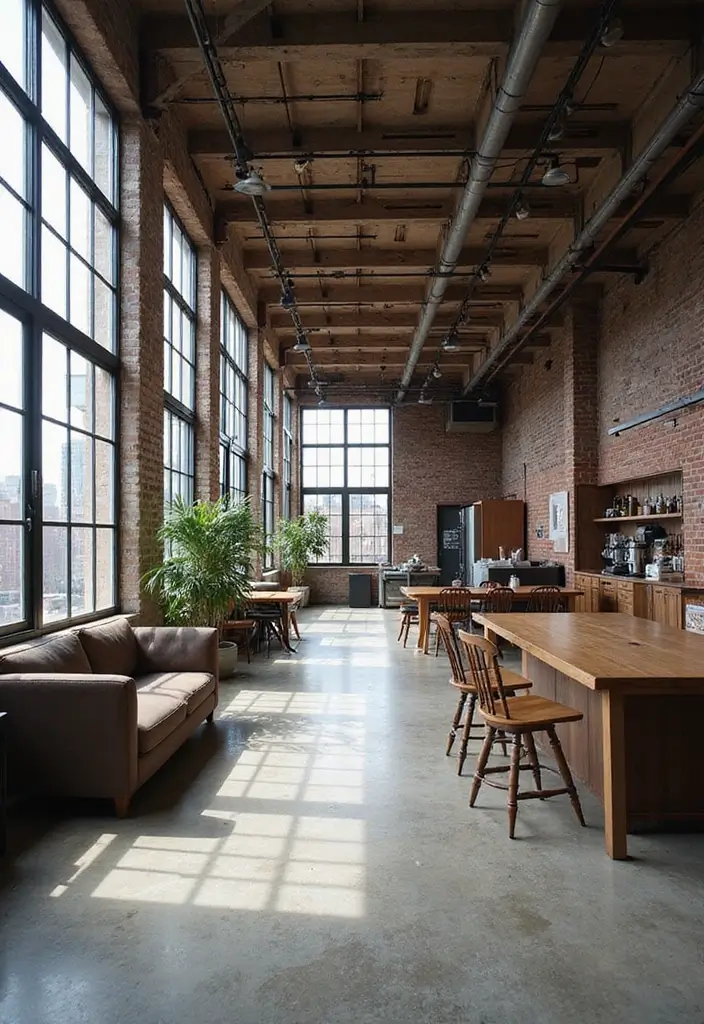
For city living at its finest, The Urban Loft is all about style and sophistication. This house plan features open spaces, high ceilings, and industrial elements, perfect for those who appreciate modern architecture.
Large windows maximize natural light, creating an airy feel. The layout fosters creativity, making it an ideal space for artists or entrepreneurs.
Features:
– An open kitchen with a breakfast bar for casual dining.
– Unique design elements like polished concrete floors and exposed brick walls.
– A private balcony for enjoying urban views.
This loft appeals to those who seek a trendy lifestyle combined with sustainability and comfort.
22. The Family-Friendly Bungalow
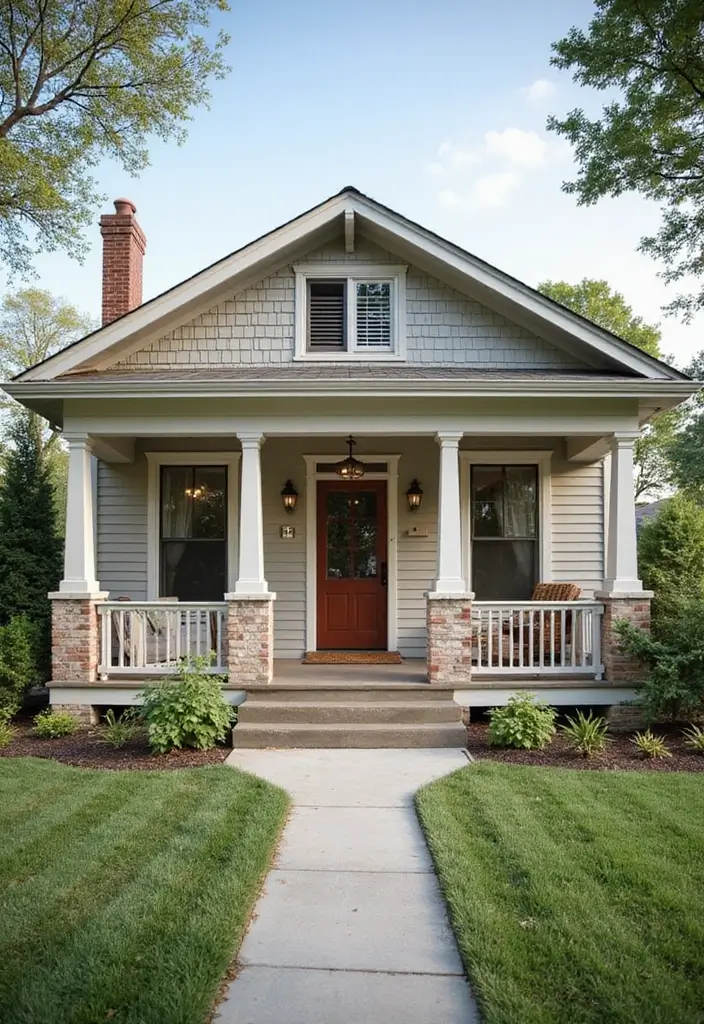
The Family-Friendly Bungalow is designed with comfort and functionality in mind. This house plan features single-story living, making it accessible for families of all ages. The layout encourages togetherness while providing personal spaces for everyone.
With an open kitchen flowing into the dining and living areas, it’s perfect for entertaining and family meals. Sustainability plays a key role, with energy-efficient features integrated throughout the design.
Key Features:
– A large front porch for relaxation and outdoor family time.
– Generously sized bedrooms for growing families.
– Usage of local materials to reduce carbon footprint.
This home is perfect for families looking for a warm and inviting space that promotes connection.
23. The Light-Filled Atrium Home
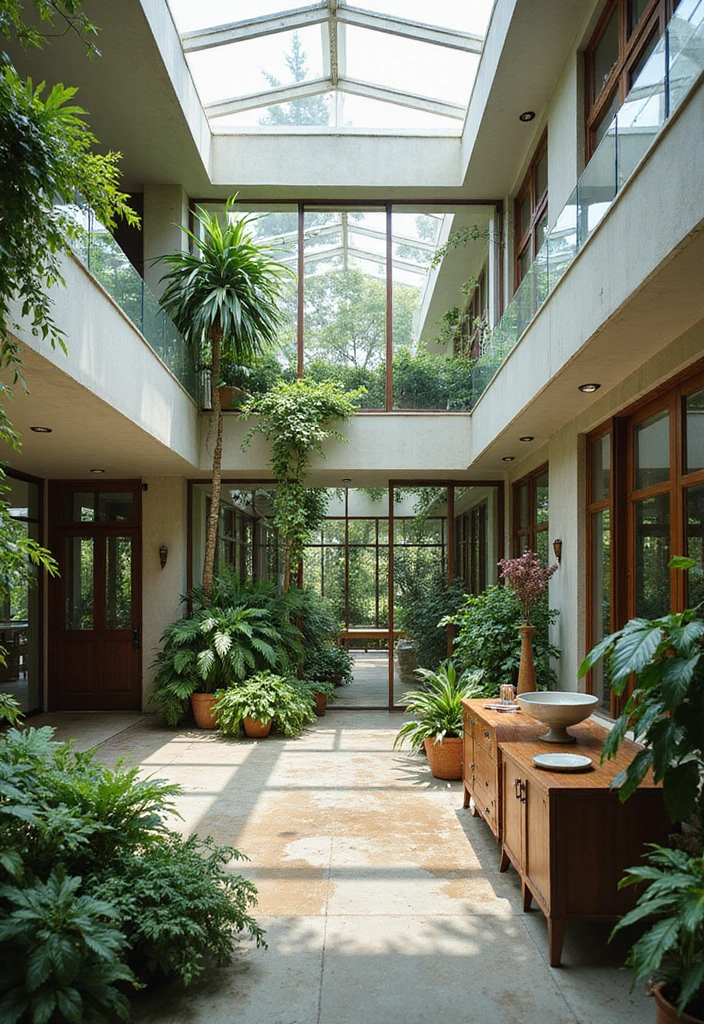
The Light-Filled Atrium Home embraces natural light in an innovative way. This design incorporates an atrium that acts as the heart of the home, allowing daylight to pour in and create an uplifting atmosphere.
The atrium connects various living spaces, promoting a sense of openness, while also providing a natural ventilation system. With an emphasis on sustainability, this design utilizes energy-efficient materials and smart technology.
Unique Aspects:
– An indoor garden that can thrive in the atrium space.
– Bedrooms that open up to the atrium for a harmonious flow.
– Energy-efficient windows to minimize heat loss.
This home plan is perfect for those who love light and openness while remaining committed to eco-friendly living.
24. The Stylish Duplex
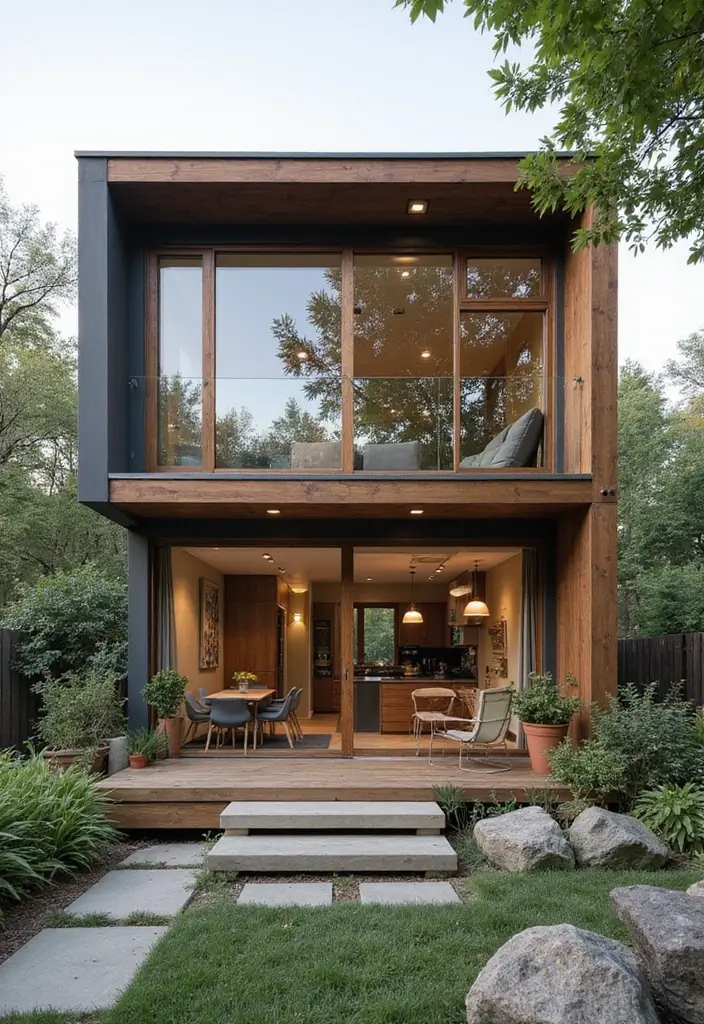
The Stylish Duplex combines modern living with smart design, making it a great choice for urban settings. This house plan offers two separate living units, allowing for privacy and independence while still being close to family or friends.
The open layout in each unit fosters community for those living together while incorporating personal spaces. Each home can be customized, ensuring that both are uniquely stylish yet functional.
Key Features:
– Separate entrances for each unit ensuring privacy.
– Shared outdoor space for gatherings and relaxation.
– Eco-friendly materials used throughout to promote sustainability.
This duplex is perfect for anyone looking for a stylish living arrangement that accommodates multiple families or offers rental opportunities.
In a Stylish Duplex, you don’t just build a home; you create a lifestyle. Enjoy the perfect blend of privacy and community, where modern Scandinavian house plans redefine urban living!
25. The Timeless Classic
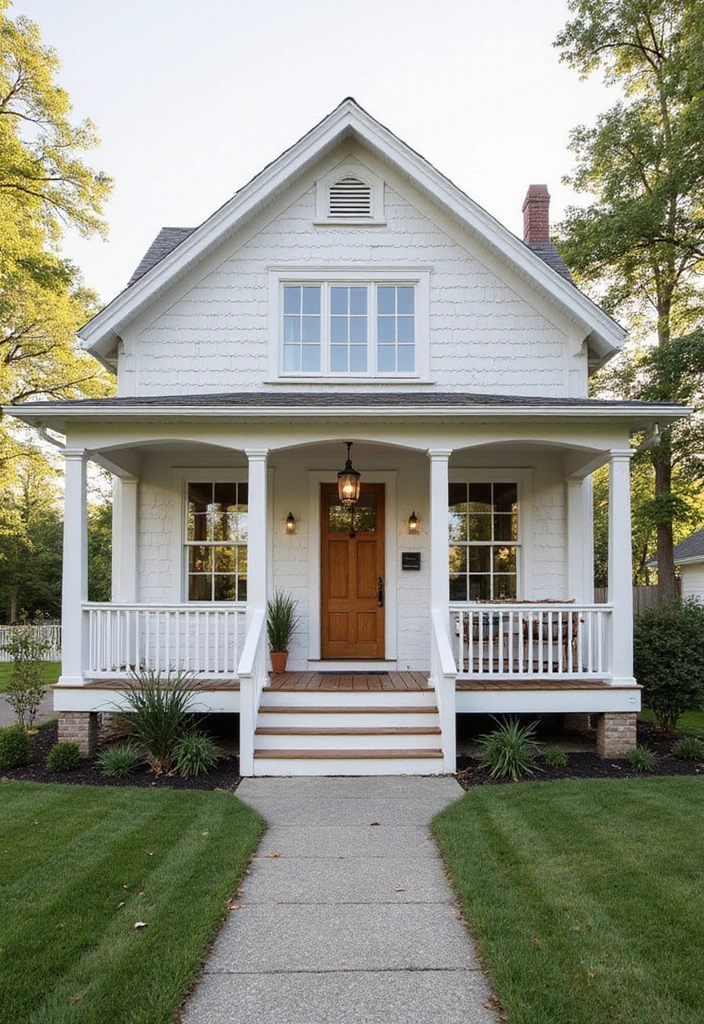
The Timeless Classic is a beautiful representation of Scandinavian design, blending traditional elements with modern functionality. This house plan features a symmetrical facade with a welcoming front porch, creating an inviting first impression.
Inside, the layout is designed for family living, with spacious rooms and an open floor plan that promotes togetherness. Natural materials like wood and stone are used throughout to ensure a warm, timeless feel.
Highlights:
– A large central fireplace that serves as the home’s focal point.
– Spacious bedrooms with en-suite bathrooms for comfort.
– Eco-friendly construction methods that ensure the home’s longevity.
The Timeless Classic is not just a house; it’s a home filled with warmth and character, perfect for families looking to create lasting memories.
Conclusion
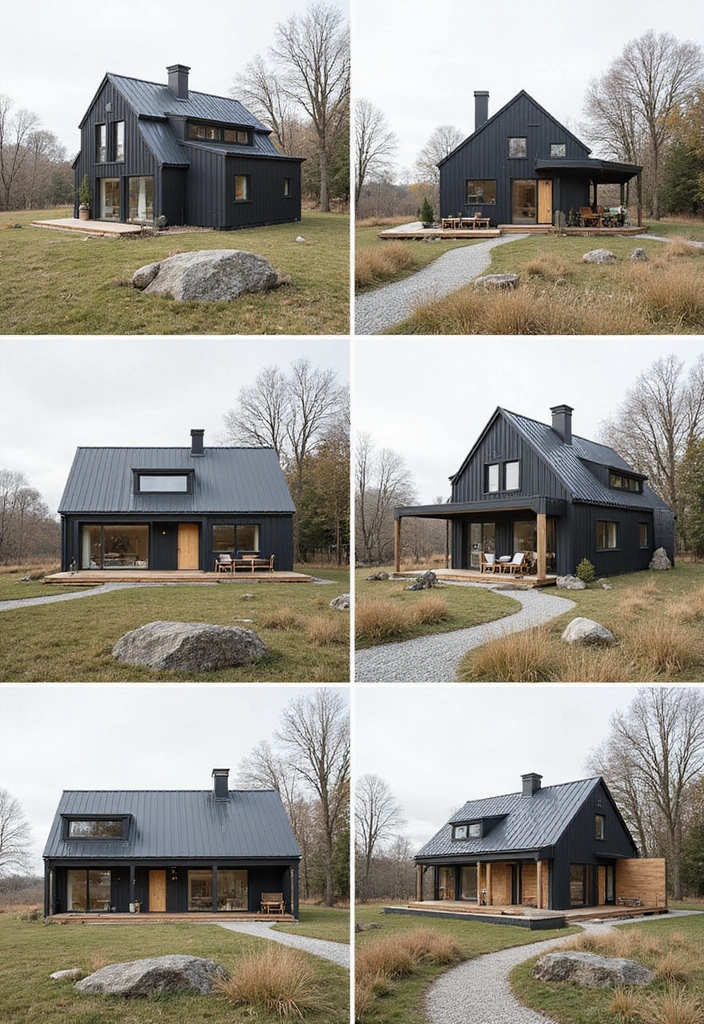
Finding the perfect house plan is about more than just aesthetics; it’s about creating a home that aligns with your lifestyle and values.
These 25 modern Scandinavian house plans offer a range of styles that embrace sustainability, functionality, and beauty, making them ideal choices for today’s eco-conscious homeowners. Whether you’re looking for cozy retreats or vibrant family spaces, there’s something here for everyone!
Frequently Asked Questions
What Are the Key Features of Modern Scandinavian House Plans?
Modern Scandinavian house plans are characterized by their focus on minimalism, functionality, and sustainability. These designs often incorporate open floor plans that maximize space and natural light, creating a sense of warmth and inviting coziness. The use of natural materials and eco-friendly practices is also a hallmark of Scandinavian architecture, ensuring that your home is not only stylish but also environmentally responsible.
How Can I Incorporate Scandinavian Interior Design into My Home?
Incorporating Scandinavian interior design into your home is all about embracing minimalist decor and creating cozy living spaces. Focus on a neutral color palette with pops of color through accessories. Use natural materials like wood and textiles for warmth, and opt for functional furniture that serves multiple purposes. Remember to keep clutter to a minimum and allow for plenty of natural light to enhance the overall ambiance.
Are Sustainable Modern Scandinavian House Plans More Expensive?
While sustainable modern Scandinavian house plans may have a higher upfront cost due to eco-friendly materials and technologies, they often lead to long-term savings. Energy-efficient designs reduce utility bills, and many sustainable features can increase the overall value of your home. Additionally, various incentives and rebates may be available for green building practices, making these homes a smart investment in the long run.
What Makes Open Floor Plans Popular in Scandinavian House Designs?
Open floor plans are popular in Scandinavian house designs because they promote social interaction and a sense of community within the home. By eliminating unnecessary walls, these layouts create a seamless flow between living spaces, making them ideal for families and those who love to entertain. Additionally, open designs maximize natural light, enhancing the cozy and inviting atmosphere that Scandinavian homes are known for.
Can I Customize a Modern Scandinavian House Plan to Fit My Needs?
Absolutely! Many modern Scandinavian house plans are designed with flexibility in mind, allowing for customization to suit your specific needs and lifestyle. Whether you want to adjust the layout, add more bedrooms, or incorporate specific sustainable features, working with an architect or builder familiar with Scandinavian designs can help you create a home that reflects your vision while maintaining the essence of this beautiful architectural style.
Related Topics
modern scandinavian house plans
sustainable architecture
minimalist home decor
open floor plans
cozy living spaces
scandinavian interior design
eco-friendly homes
compact living
family-friendly designs
urban house plans
nature-inspired homes
timeless design

